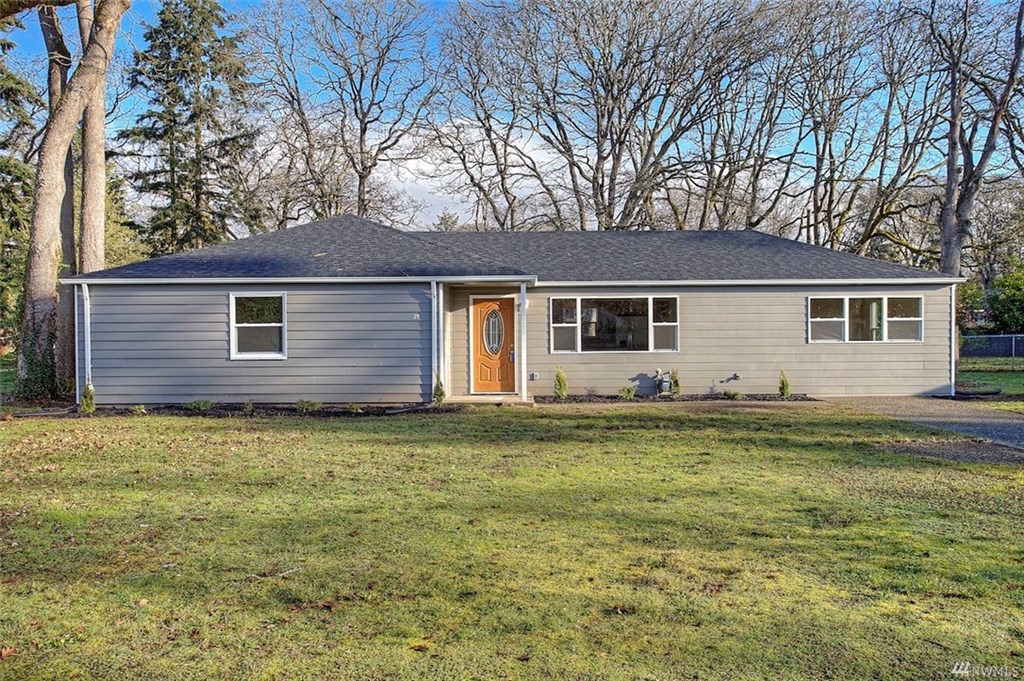Check out the transformation of this 3 bedroom, 1 bathroom rambler in Lakewood into a 4 bed, 1 & 3/4 bath! Contact me if you would like to learn more about buying and renovating foreclosure properties.

Overview
Constructed in 1950 and operating as a rental property for the previous 10+ years this rambler was in need of an overhaul. Much of the original layout of the home remained the same through-out the remodel process. The 3 bedrooms and full bathroom were located down a hallway on the left side of the home and the living room and kitchen areas were located in the middle of the house and connected to the garage/bonus room. The plan for this remodel was to add an open concept feel to the kitchen and living room area and convert the garage/bonus room area into a master suite while updating the homes features.

This is an exterior photo of the home at time of purchase.

The kitchen is a galley style with entrances from both the dining room and living room area. As a result, it’s very closed off from the rest of the house and something that will need to be changed.

At one point or another the garage was converted into a bonus room, but the garage door was left intact.

The new look of the home from the outside has begun to take shape. The front door has been moved to the right for entry directly into the living room, windows are being replaced, the garage door has been removed and a new roof has been installed.

With the kitchen and living room area down to studs you can see what will eventually become an open concept living space.

Exterior photo after remodel was completed

Kitchen post-remodel

Converted garage/bonus room into master suite
Purchased for: $92,500
Sold for: $250,950
Want to know more about the Lakewood area and what it has to offer? Check out this are video courtesy of Windermere Professional Partners:

 Facebook
Facebook
 X
X
 Pinterest
Pinterest
 Copy Link
Copy Link


