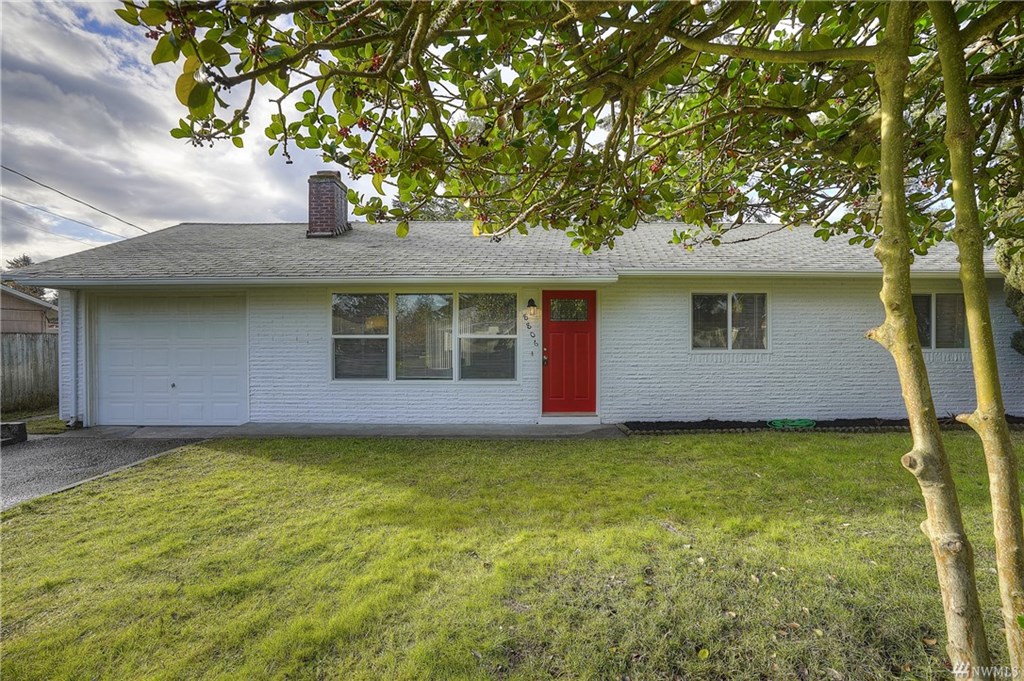
Read more to find out how this Fort Steilacoom Park home turns out! Want to know how this process works or interested in doing it yourself? I’m here to help! Contact me
Overview
This is the story of a once long term rental property in Lakewood that had great renovation potential. Originally constructed in 1955 as a 3 bedroom, 1 bathroom rambler; an additional bedroom was added at some point in time. All of this packed into a near 1300 sqft rambler resting on a huge 1/4+ acre lot.

Day 1 Exterior. Brick at the face and shake siding around the rest of the house.

Flooring throughout the house consisted of carpet and vinyl. Neither were in terrible condition, but we needed to fulfill our dreams of expansive hardwoods and an open concept.

This closed off kitchen area with two entrances from the living room is a great opportunity to open up the room completely.

No more pink/salmon colored exterior! The white brick and red door really pop and provide some great curb appeal.

Tons of natural light coming into this living room area from all angles. A great staging job really sets us apart from the rest! Courtesy of High Tide Interiors

I said expansive hardwoods right? From the front door, through the living room, kitchen, and family room to the back slider. Nothing pops quite like natural hardwood, white cabinetry and stainless steel appliances.
Purchased for: $160,000
Sold for: $299,900
Interested in the Lakewood community? Check out this video by Windermere Professional Partners to learn more!

 Facebook
Facebook
 X
X
 Pinterest
Pinterest
 Copy Link
Copy Link


